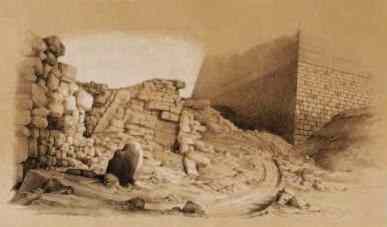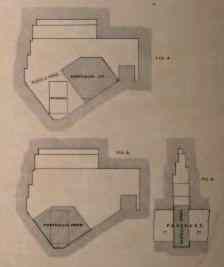




 Archaeologists are quick to speculate that the building was showing signs of failure necessitating a change of plans. Indeed, cracks have been found in the structure. Another possibility is that the Egyptians, always very conscious of the symbolic and hyperdimensional significance of shapes and angles, deliberately built the Pyramid to this design to create a desired effect. The Bent Pyramid is 344 feet (105 M) tall.
Archaeologists are quick to speculate that the building was showing signs of failure necessitating a change of plans. Indeed, cracks have been found in the structure. Another possibility is that the Egyptians, always very conscious of the symbolic and hyperdimensional significance of shapes and angles, deliberately built the Pyramid to this design to create a desired effect. The Bent Pyramid is 344 feet (105 M) tall.






| Name | Comments | Dates |
|---|---|---|
| Sneferu | Fourth Dynasty Red Pyramid Bent Pyramid | 2613-2589 BC |
| Senwosret III | Twelfth Dynasty | 1878-1860 BC |
| Amenemhet II | Twelfth Dynasty "White" pyramid | 1929-1895 BC |
| Amenemhet III | Twelfth Dynasty "Black" pyramid | 1860-1815 BC |

